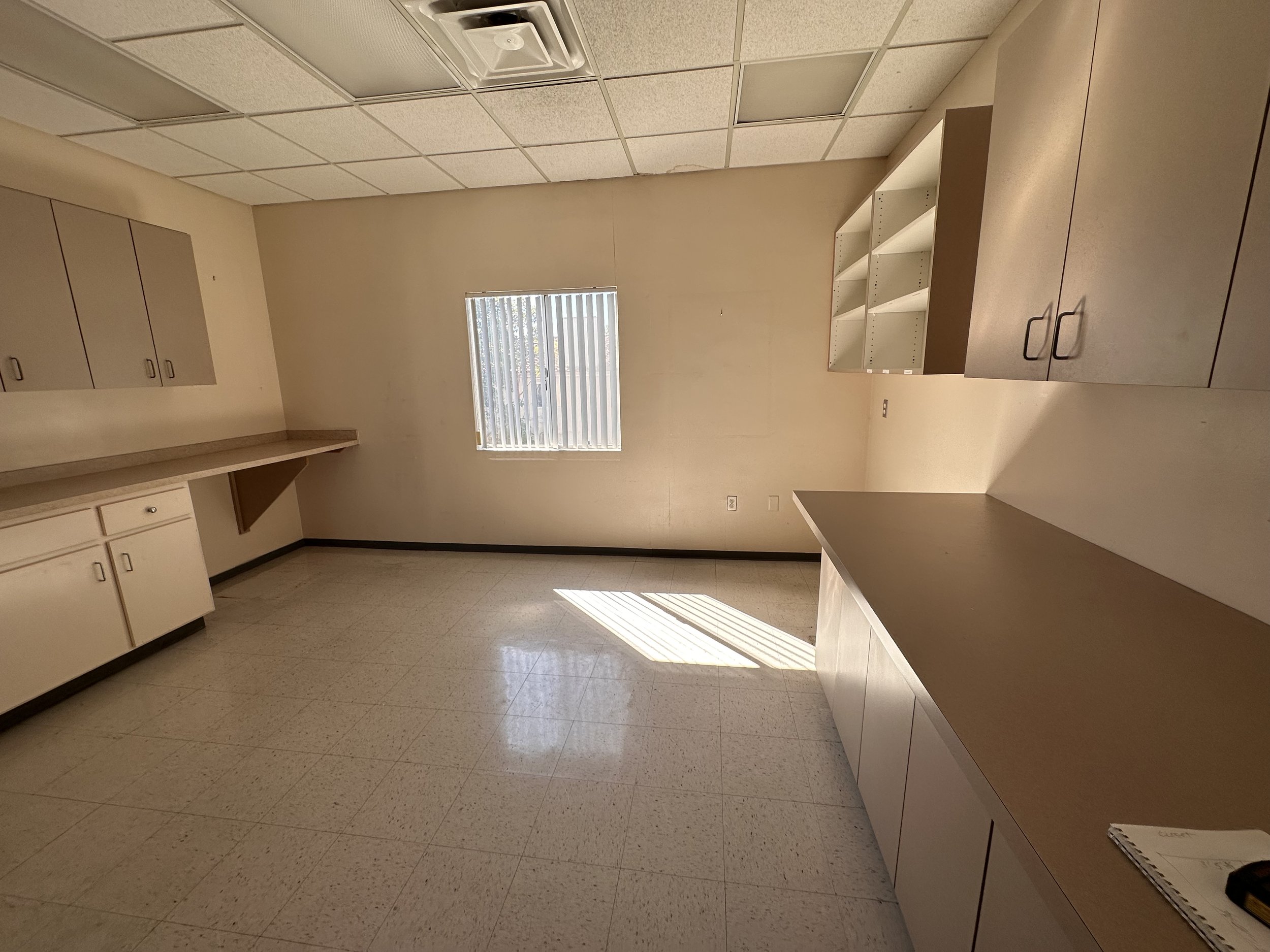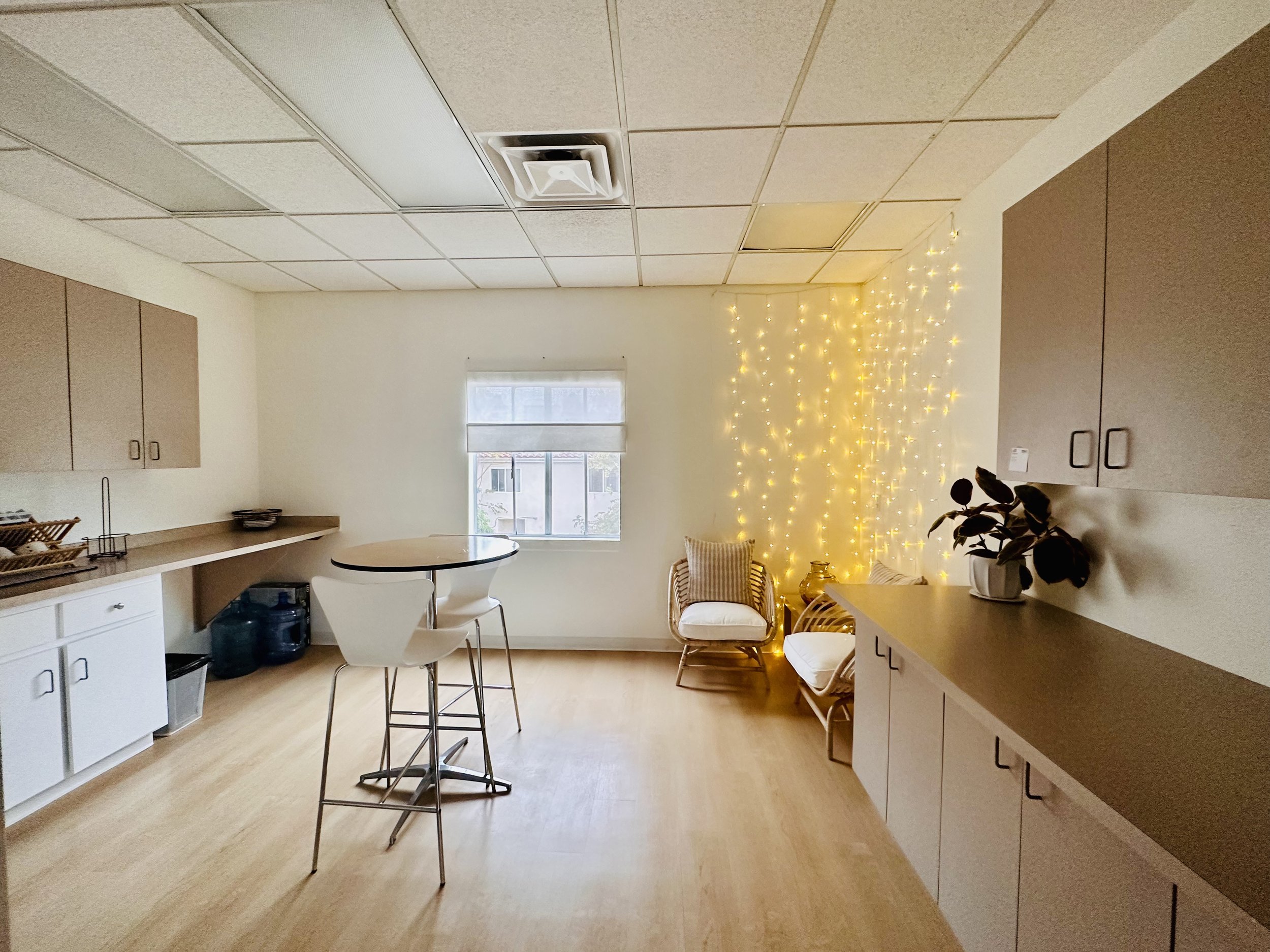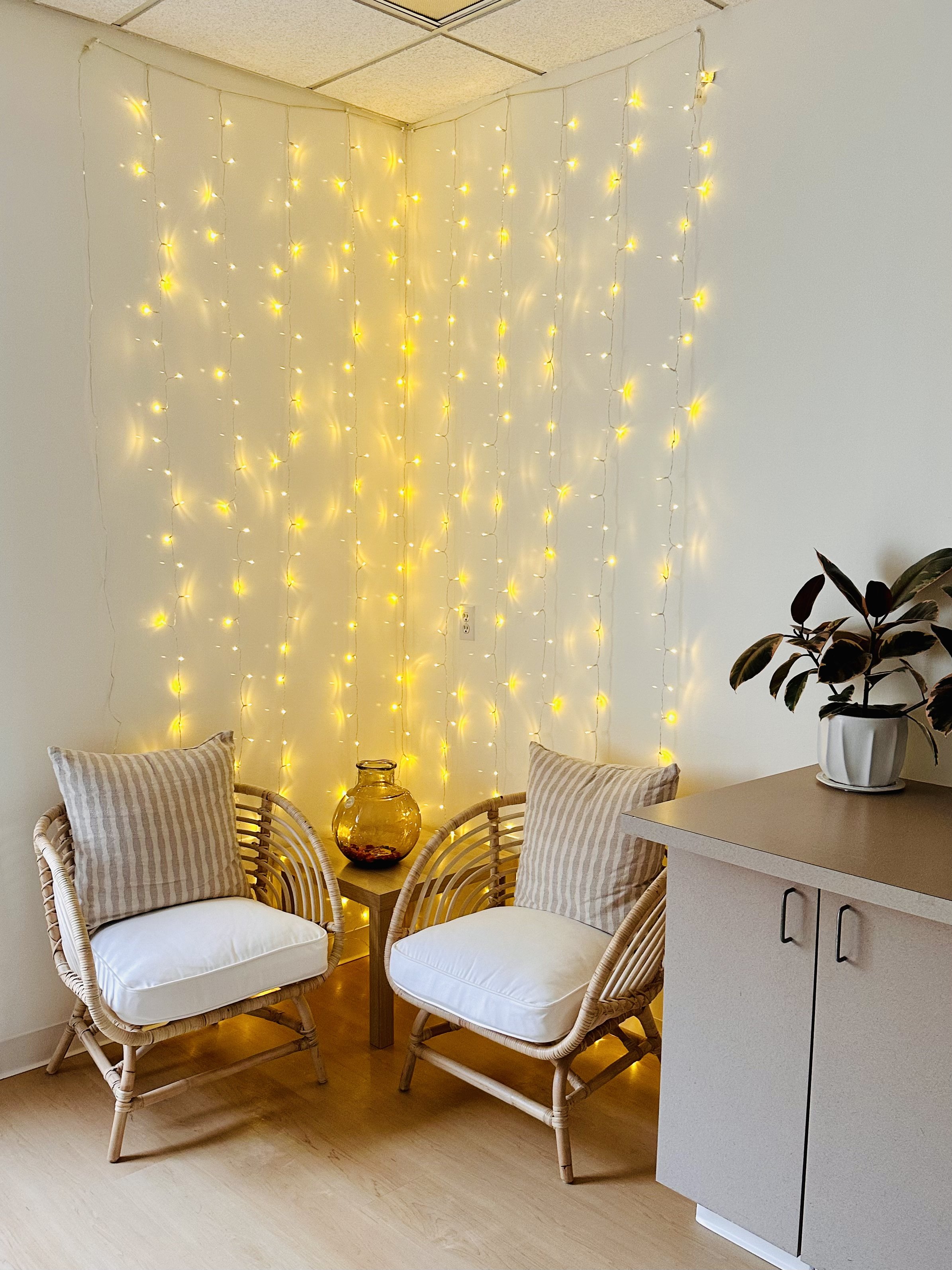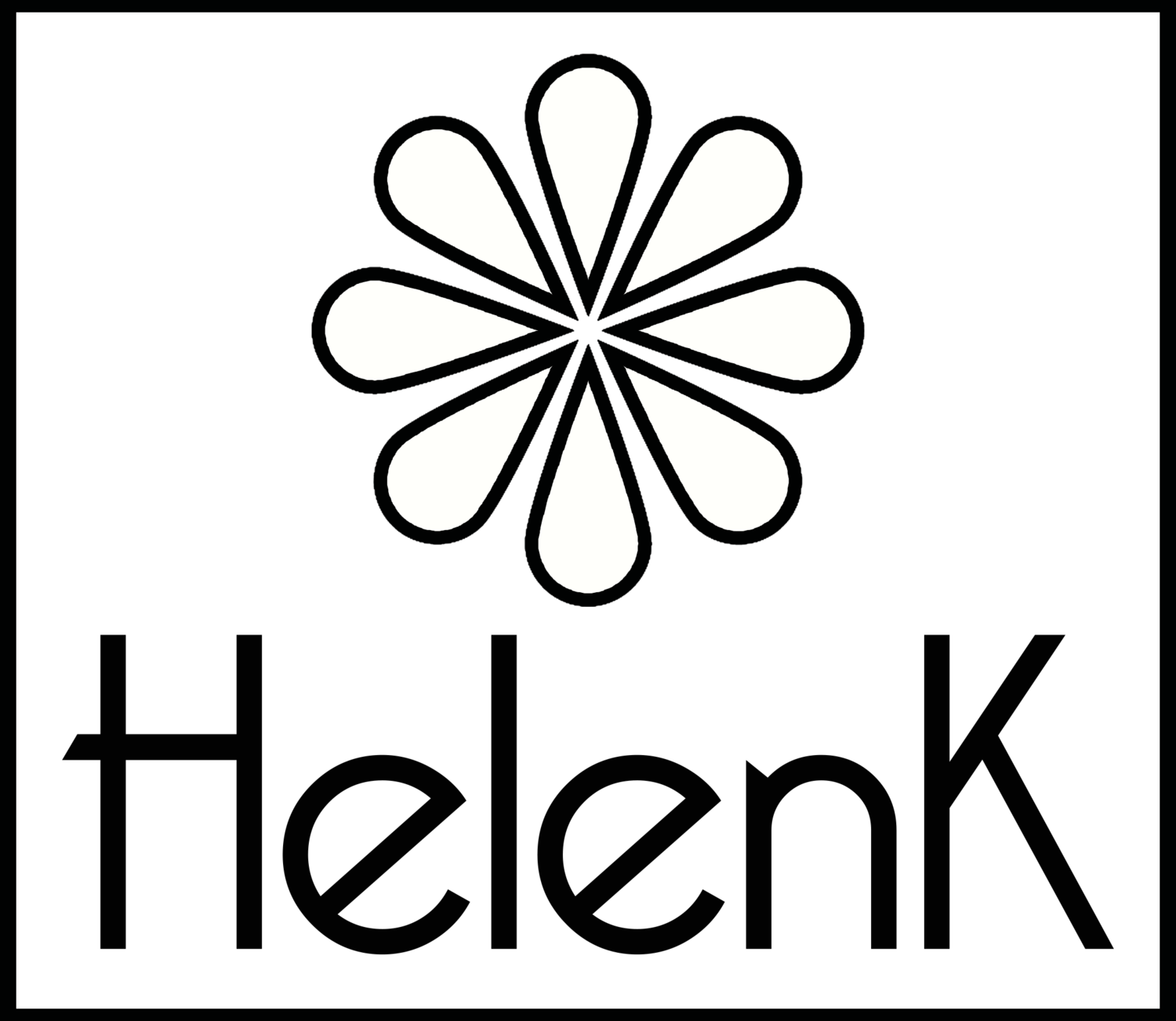This Pilates project was unique in that they were moving from a 400+ square foot space on the first floor to a 1500 square foot space on the second floor of the same building. The timeline was three months. Their original space was a single, cozy room with 4 reformers. When we designed that space in 2020, we had to make the most of every square inch to create a welcoming space where people could feel safe while they worked out. Planning for that space started in January 2020 and they opened in late April (the original opening had been scheduled for mid-March).
This new, larger space has a main studio with 8 reformers and two private studios. One is furnished for popular “duet” private lessons and one is furnished with more specialized equipment that can be used as a special therapy room. In addition to these activity spaces, there is a client lounge, which also serves as a retail area and private consulting space for nutrition clients. There is also a large storage closet and a staff lounge with lots of additional storage for merchandise, cleaning supplies, and a kitchenette. While this space is larger, they wanted to retain the same intimate vibe that they enjoyed in the smaller space. With double the reformers, more windows, and a 1’ higher ceiling, the new space was the antithesis of their original petite studio. To accomplish their vision we used some of the same design elements and theme that had been used in the smaller space, but we re-invented and up-leveled it a bit. By doing so the new space retained a familiar look and feel as that of the smaller space. They were thrilled with the final results, as were their clients…many of whom pronounced it “magical.”
This new space was meant for them. They’d outgrown their original petite space, having to turn away private lessons since they couldn’t accomodate them alongside classes. Now, with 2 private studios and a main studio, they can concomitantly accommodate classes and private sessions. These rooms can also be rented out to other instructors who need studio space. Adding merchandise/retail/nutrition consulting space has also provided other revenue streams.
Below are a few of the before, interim, and final photos of this project. If you are looking for a designer for a project, large or small, please reach out to me HERE.
Main Studio: before, interim wall removals and ceiling repair, interim hard finishes, after final installation:
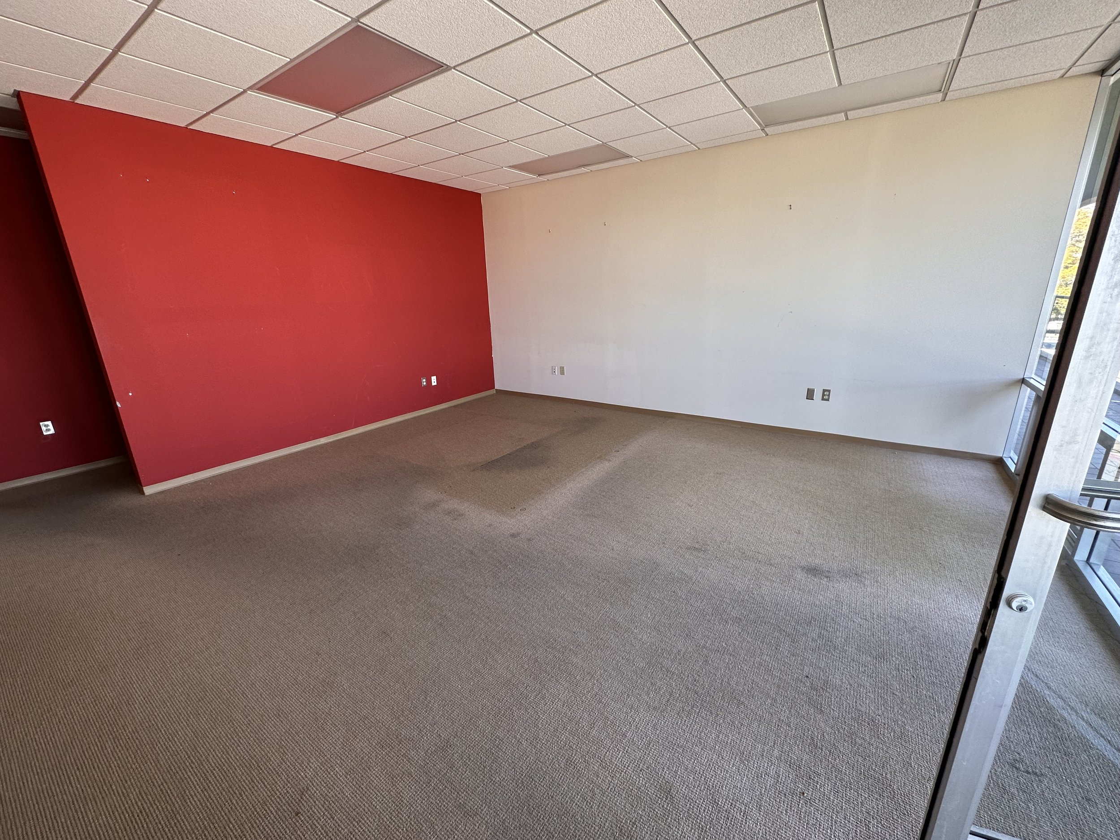
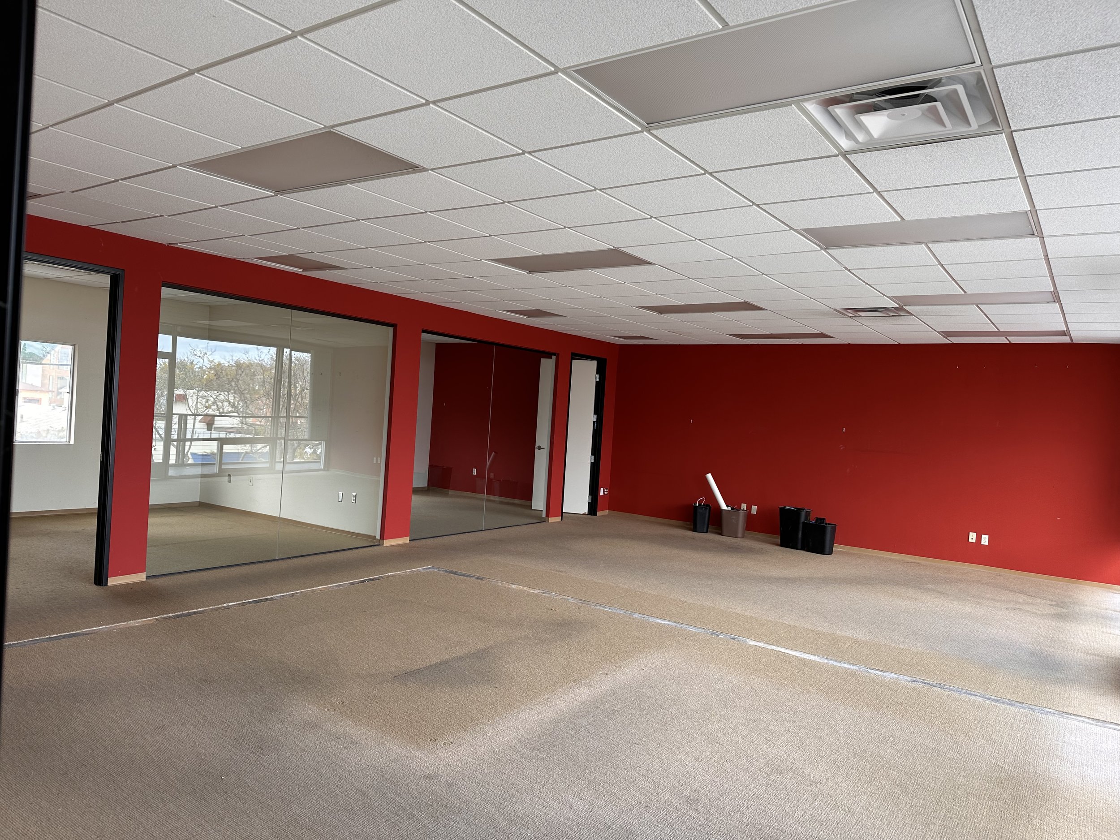
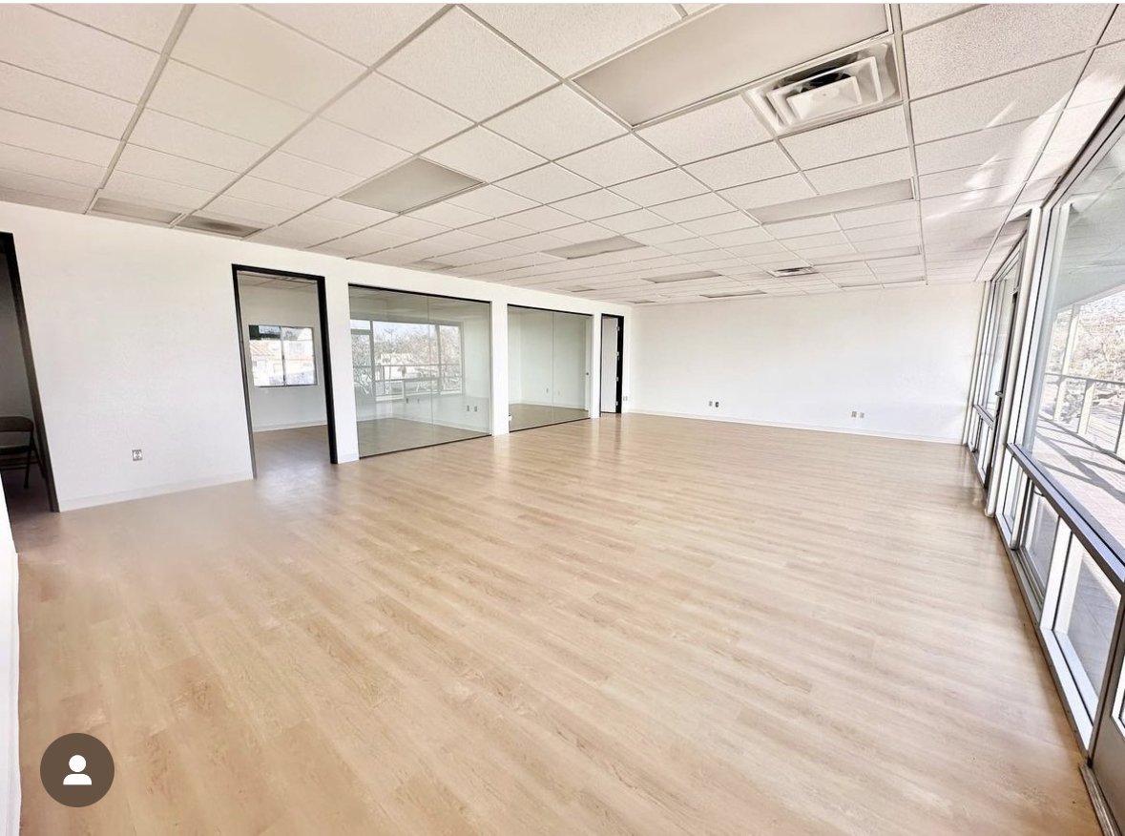
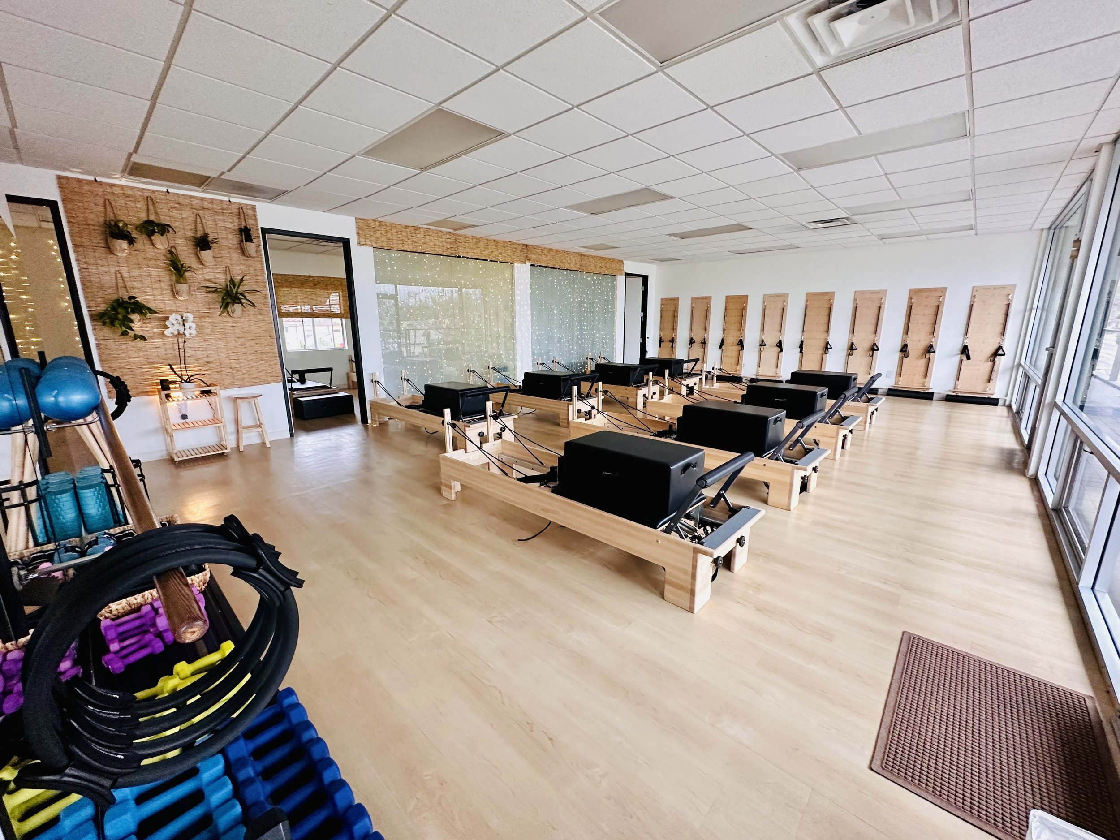
Client Lounge/Retail/Nutrition Counseling areas: before and after

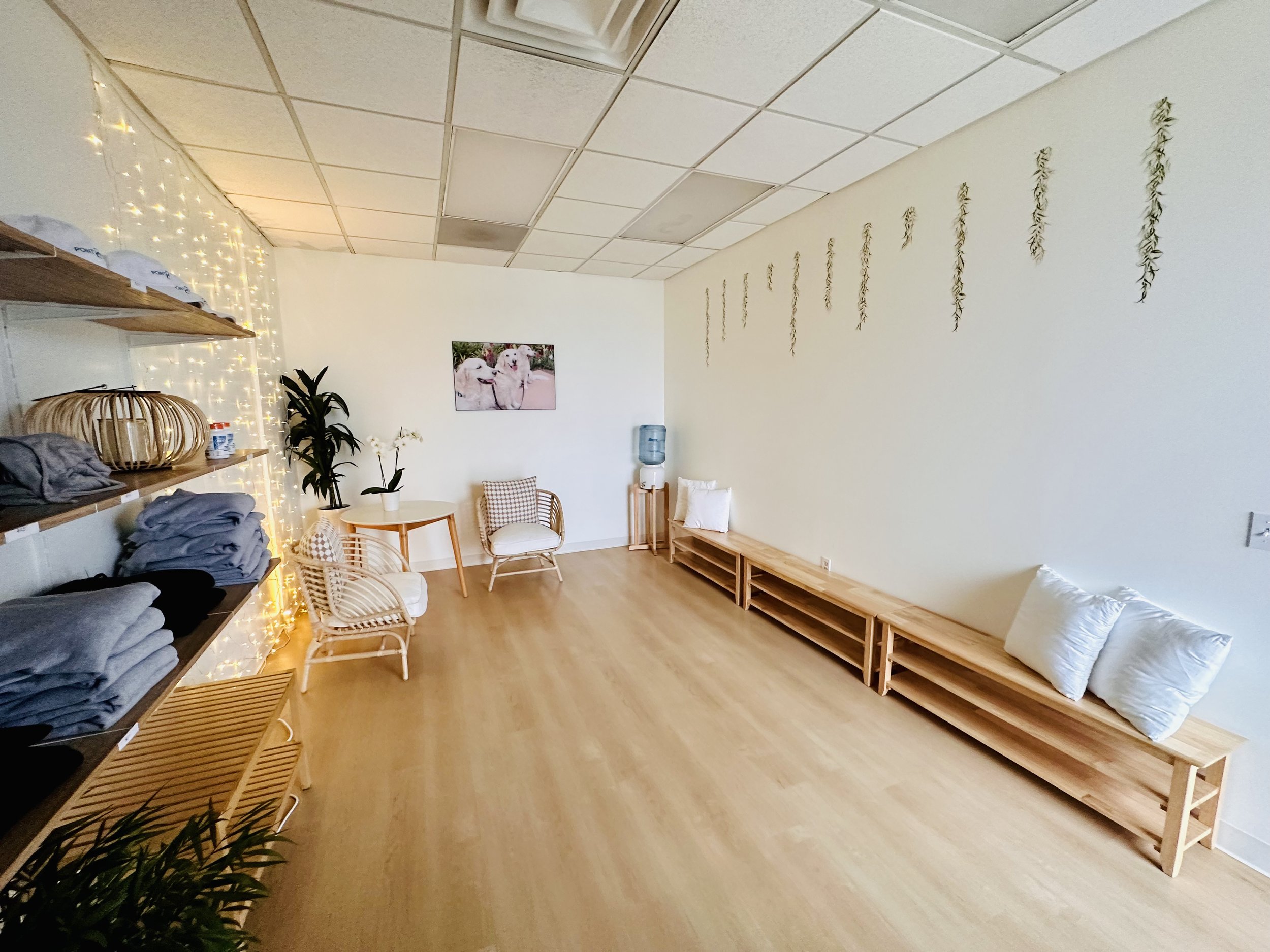
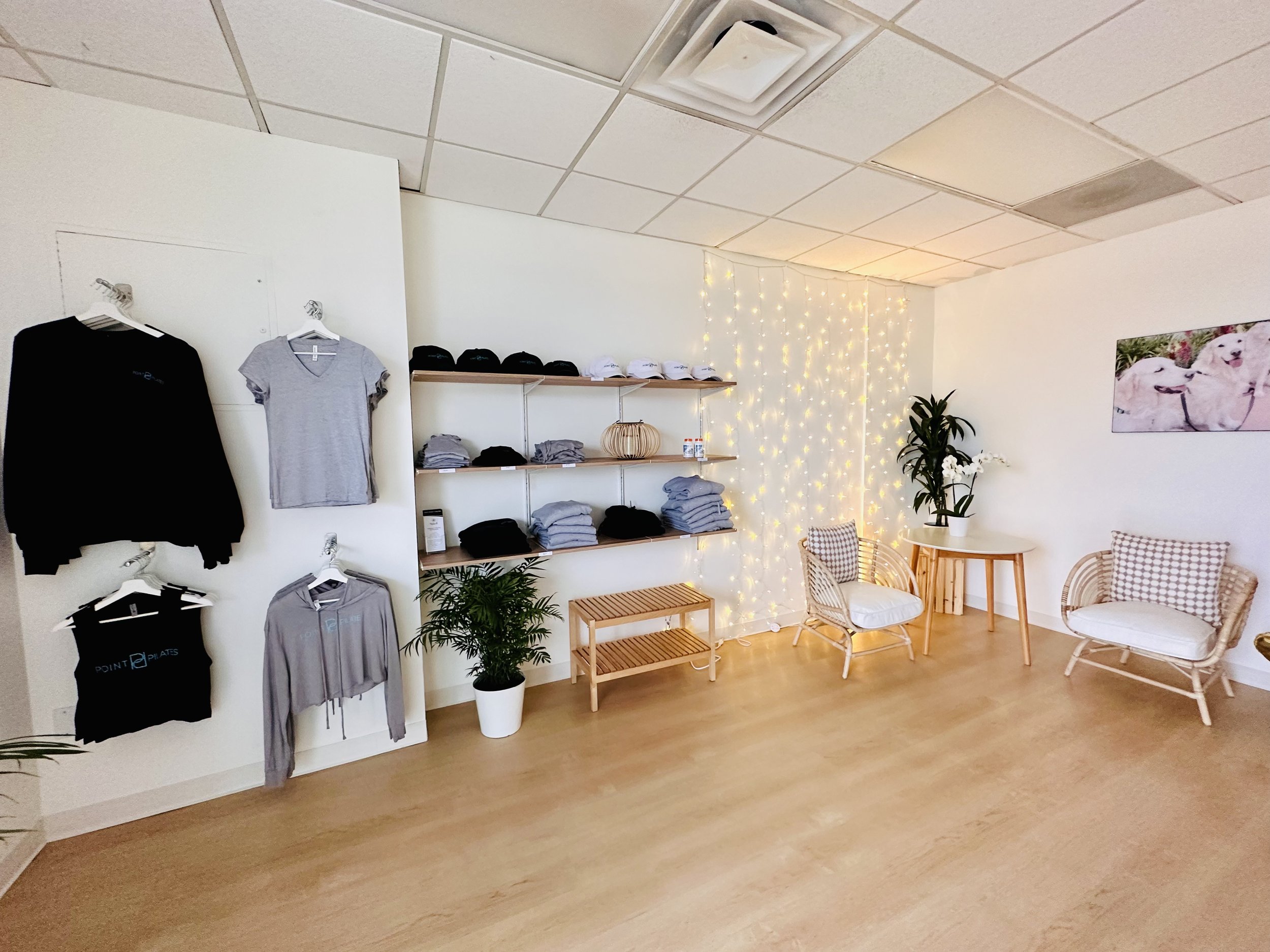
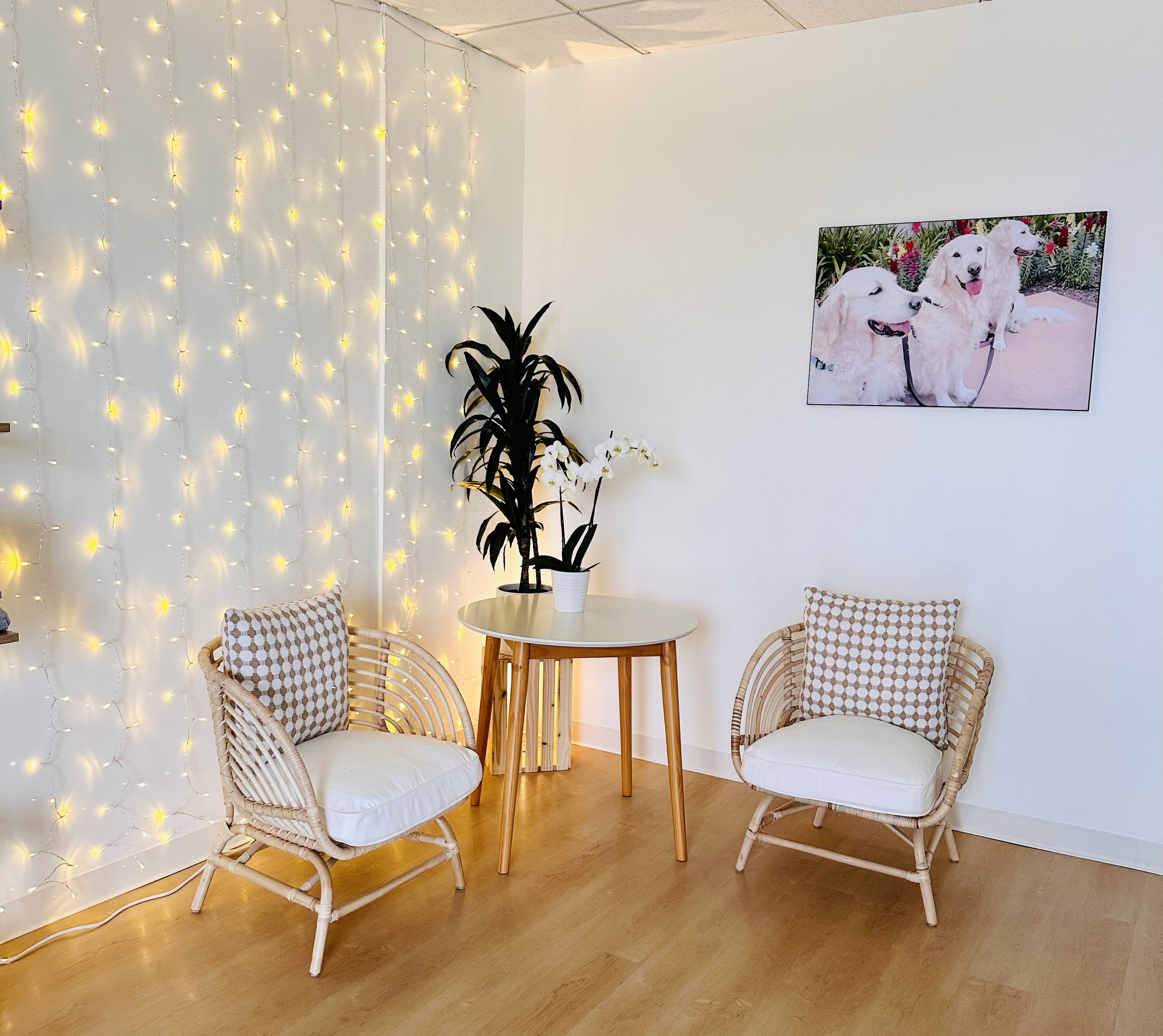
Private Studio (Duet): before, interim hard finishes, after final installation
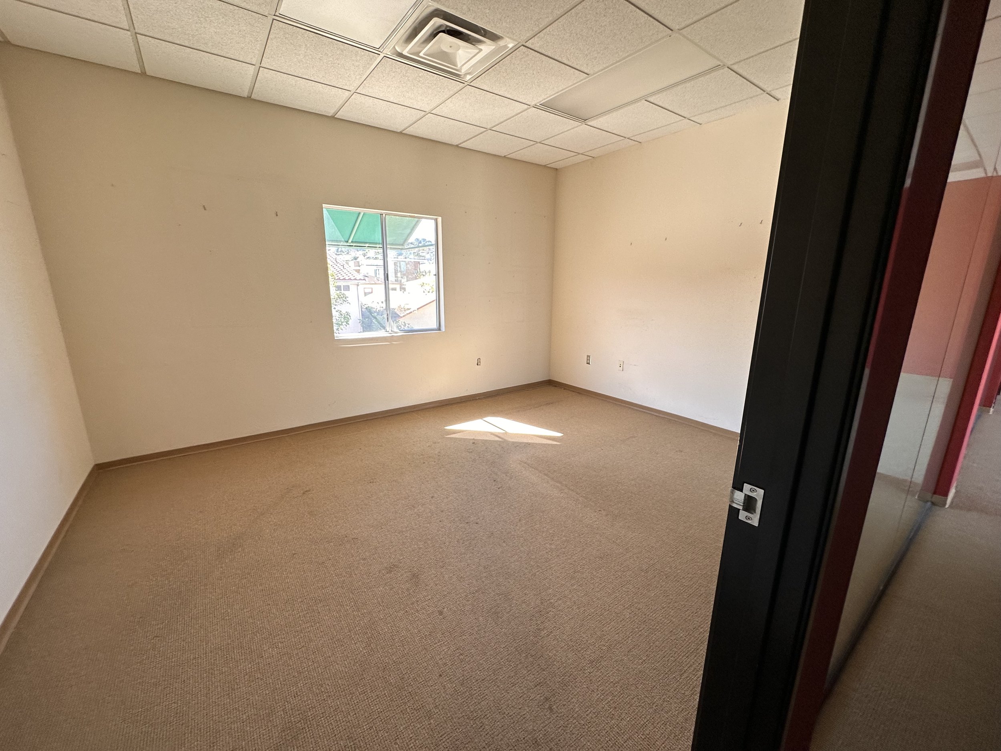
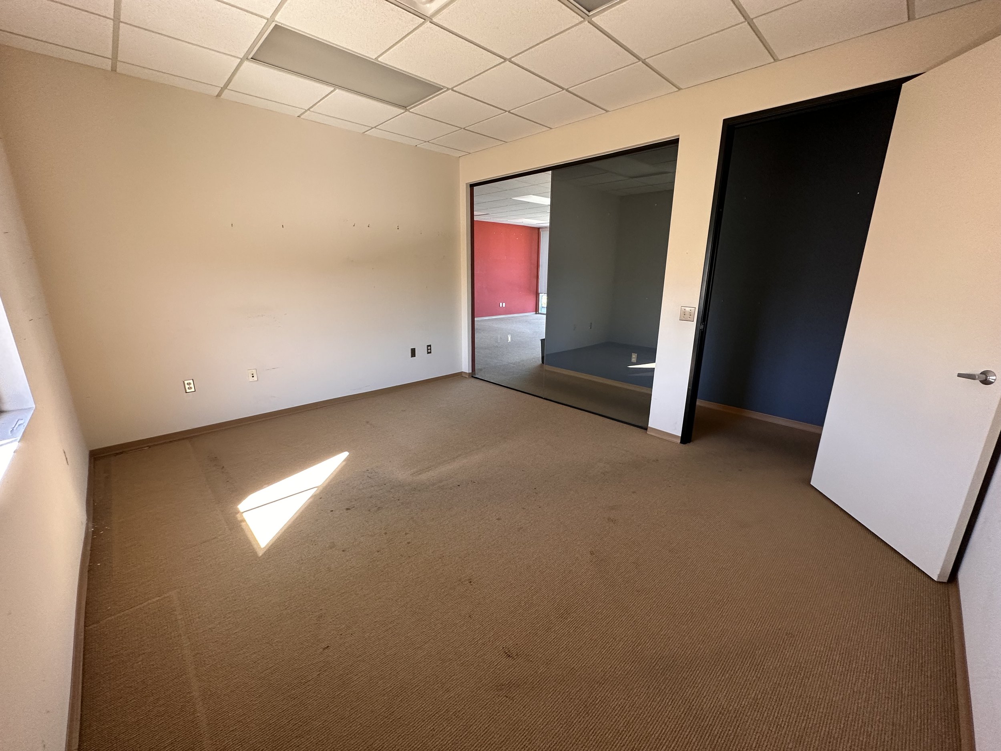
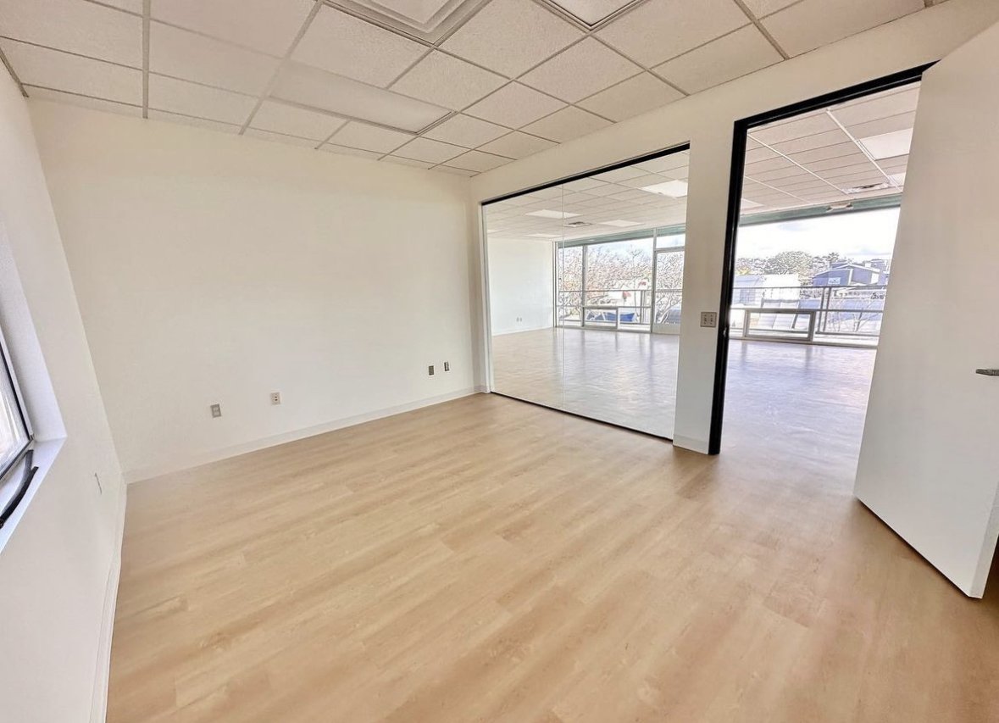
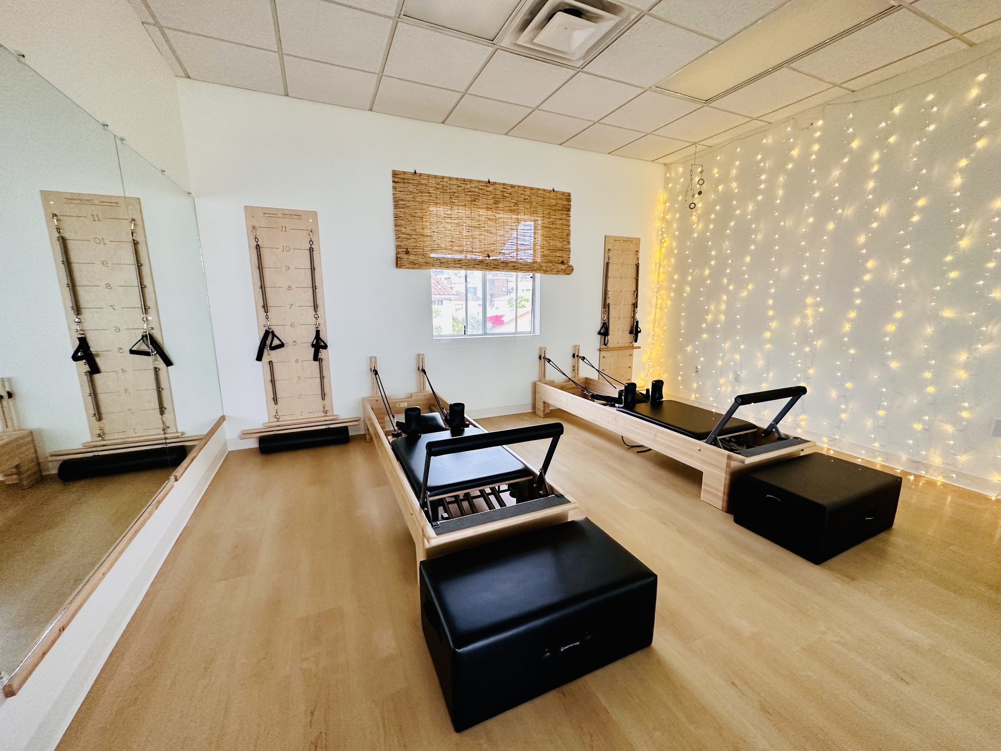
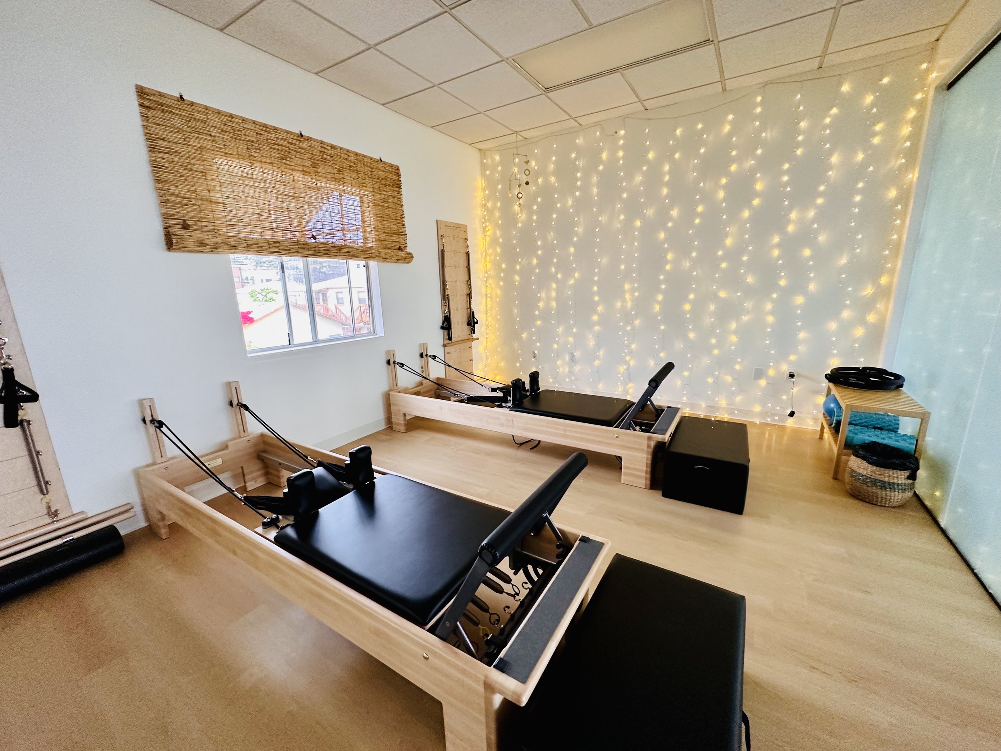
Private Studio 2 (Therapy): Before and after
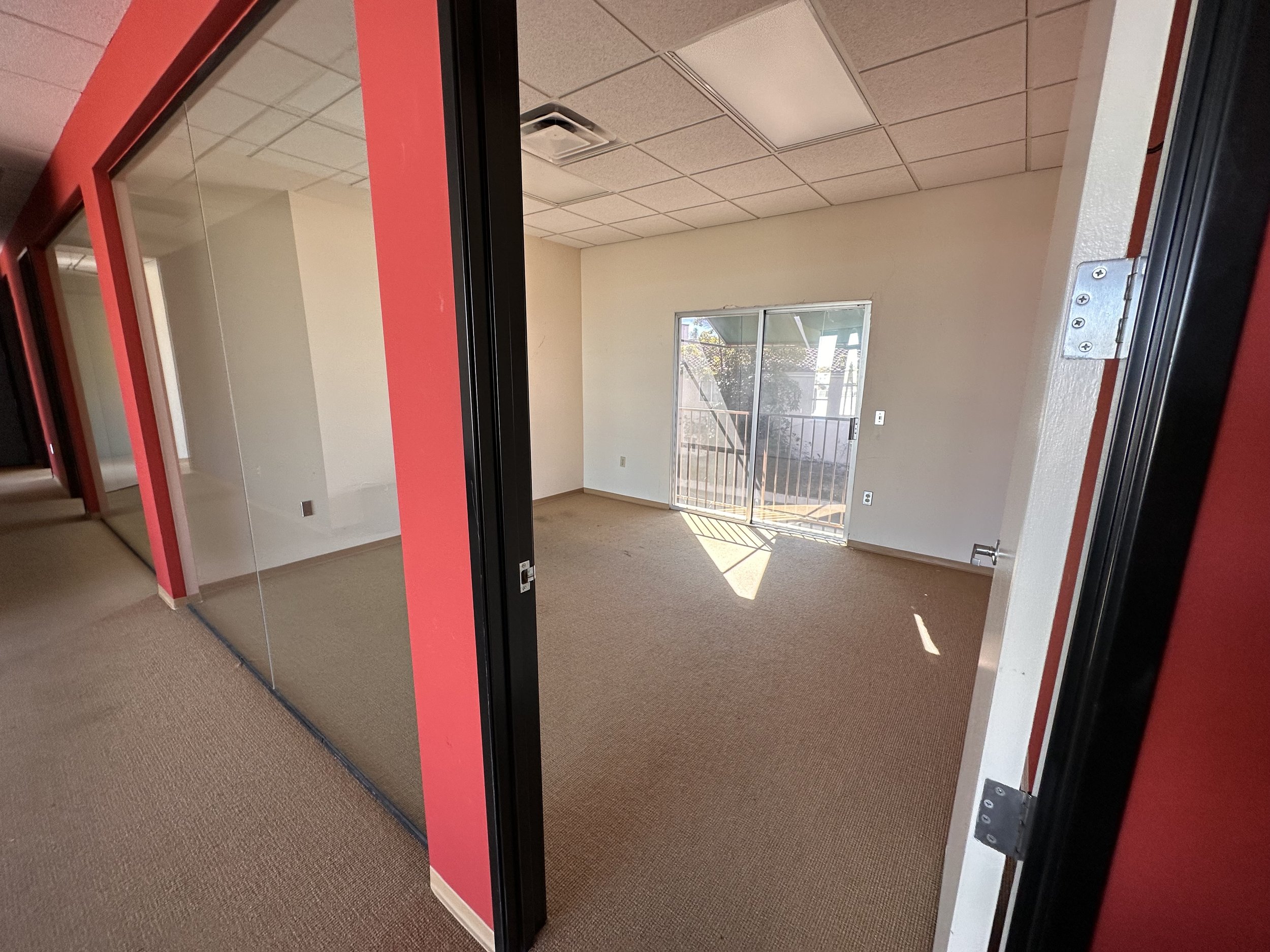
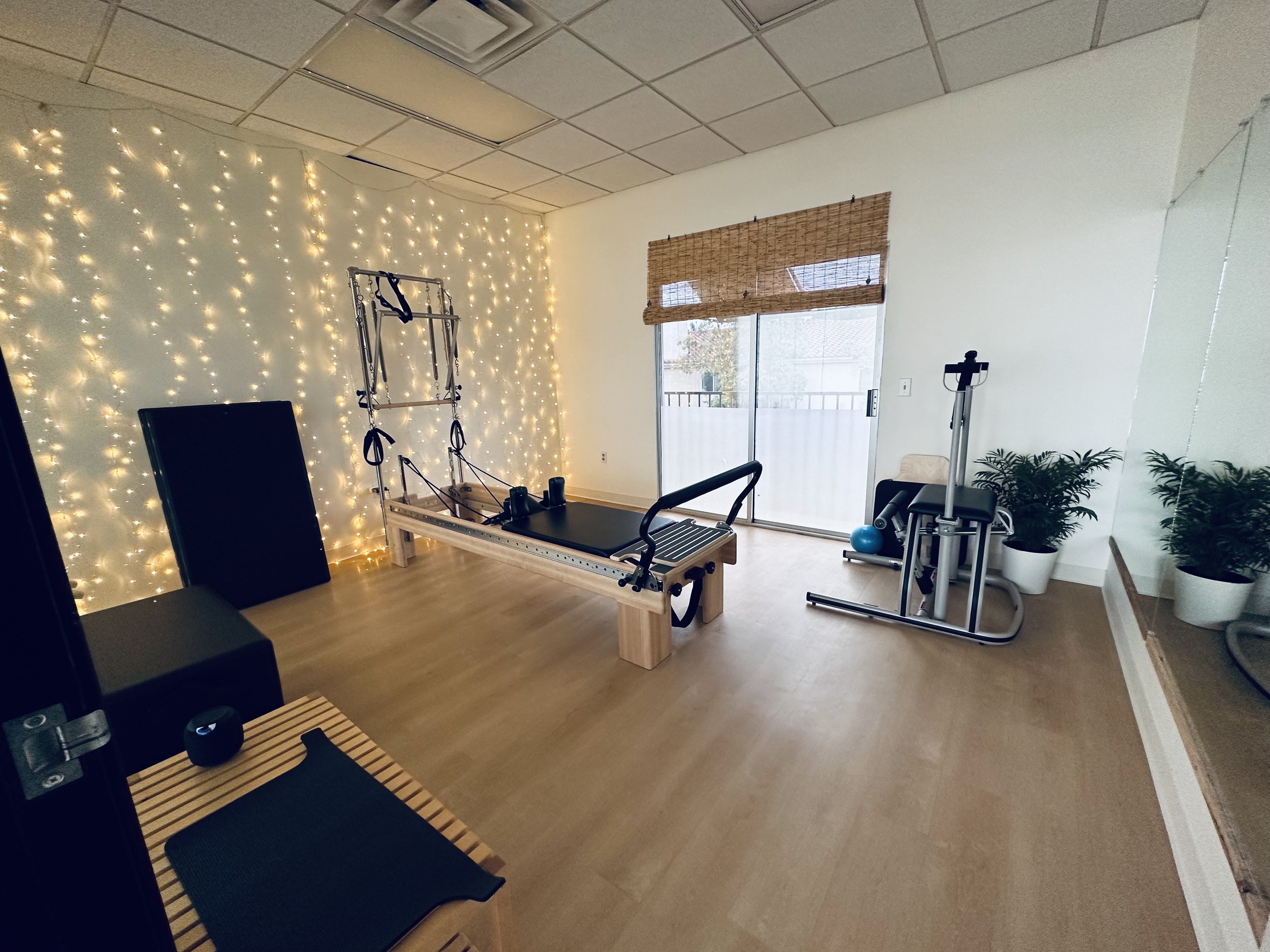
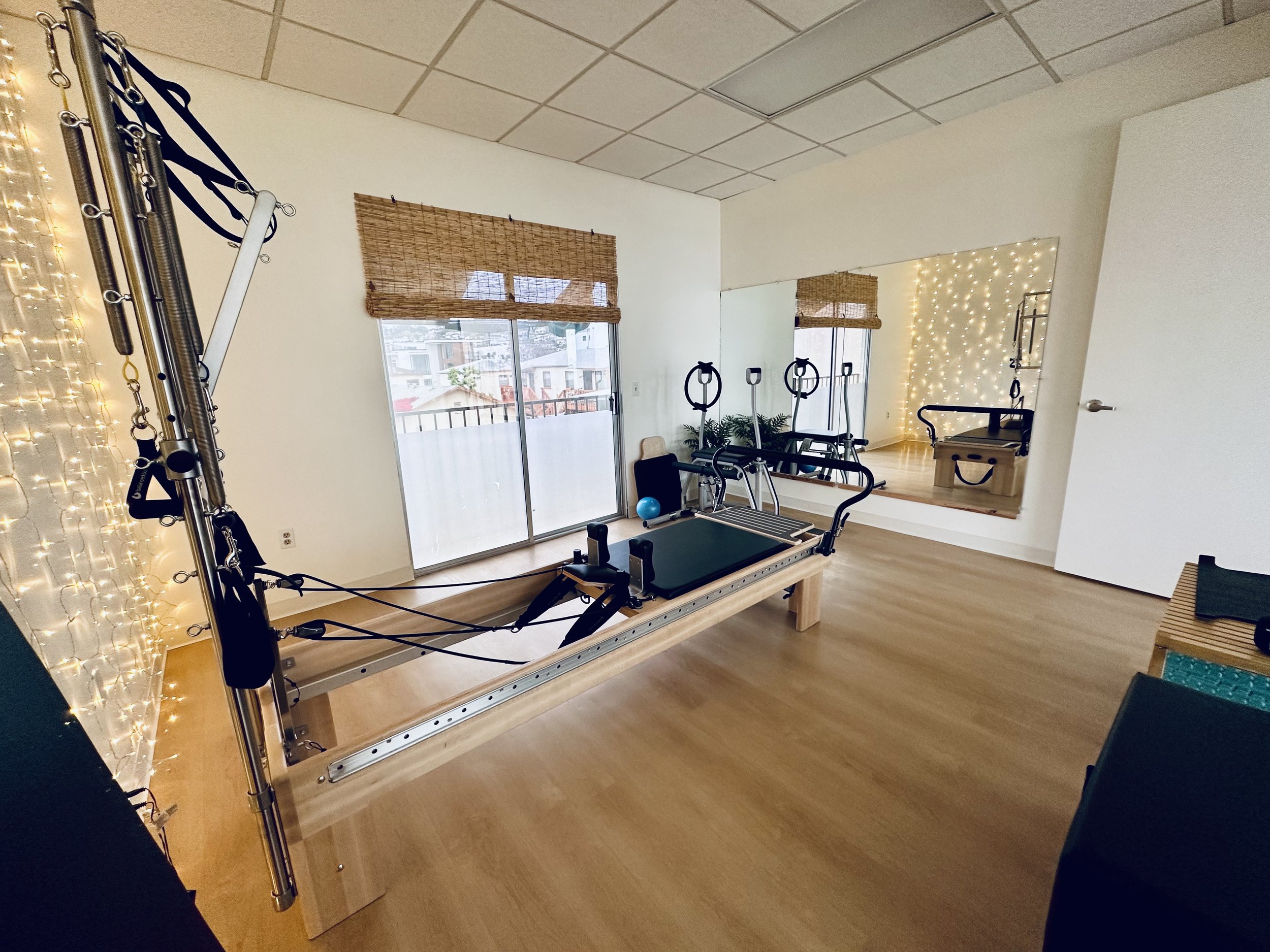
Staff lounge: before and after
