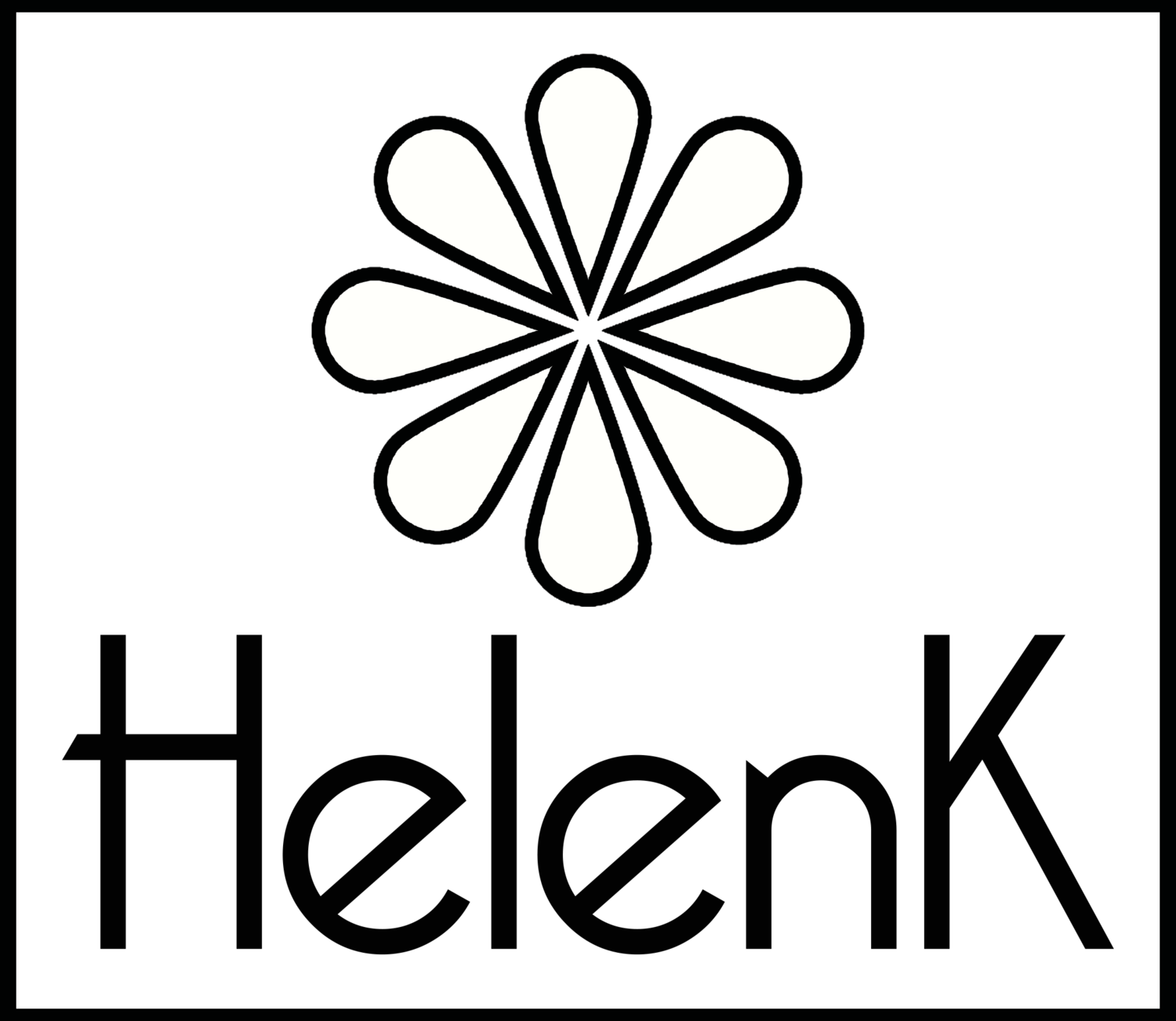The Armchair is a basic tenet of Landform Feng Shui (aka, Geomancy). This principle situates a building site on a property for maximum protection and support. The concept denotes a "Dragon's Nest" (the building/site) that is surrounded by supportive terrain or forms (environment), the form of which is a metaphor for the movement of the mythical dragon.
The features of the perfect site are the supportive mountain (aka, the Black Turtle) at the back, another earth form called the Green Dragon at the left, A third form, the White Tiger, at the right, and an open courtyard, known as the Ming Tong, at the front of the building. Beyond the Ming Tong is the "Red Phoenix" or Bird formation, which is an unobstructed open area that allows chi to flow in and out of the Dragon's Nest. In an urban setting this could be the yard across the street. The Bird formation could be slightly elevated but not too much. Originally, this arrangement was prescribed on a north-south axis, with the building site being situated on the south side of the mountain to protect it from the cold, battering north winds, and to provide maximum sun from a southern exposure.
The site in this formation is properly protected on three sides...thus, the "armchair" analogy. In a countryside or even a suburban setting, this is unmistakable. In an urban environment, the adjacent buildings and streets often substitute for the mountains, hills, and water configurations. When a site is between two other buildings, the "arms" of the armchair are provided. Urban environments also feature the "mountain" building at the back. In both urban and developed suburbs, a corner lot is not preferred, since one arm is missing.
Scientific, classical Feng Shui has its roots in nature. Replicating the natural environment is the basis for how classical Feng Shui experts audit and balance a property. This works especially well when a Feng Shui consultation is brought in at the front end of a project, during the planning stages. Not only can the consultant identify the best location, but also the best angle for the building pad, and other architectural aspects of the building, to maximize opportunity, productivity, and harmony for the people who live or work in the building.
This also translates into the rate of return on investment and the rate of occupancy for developers and owners. When a consultant has to work with an existing building, the process most often becomes one of "fixing" things that could have been avoided had the building been planned with attention to how the timing and environment would affect it.
For a professional and personalized assessment of your building or development, contact me for more information and to book your consultation.


